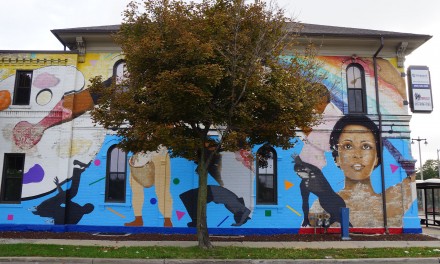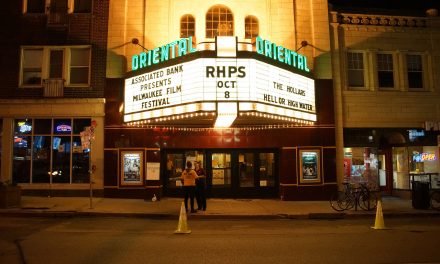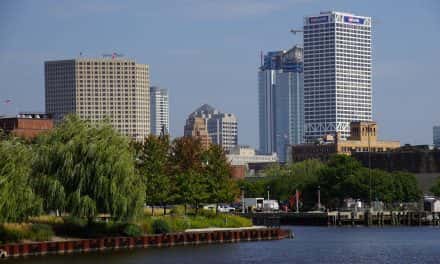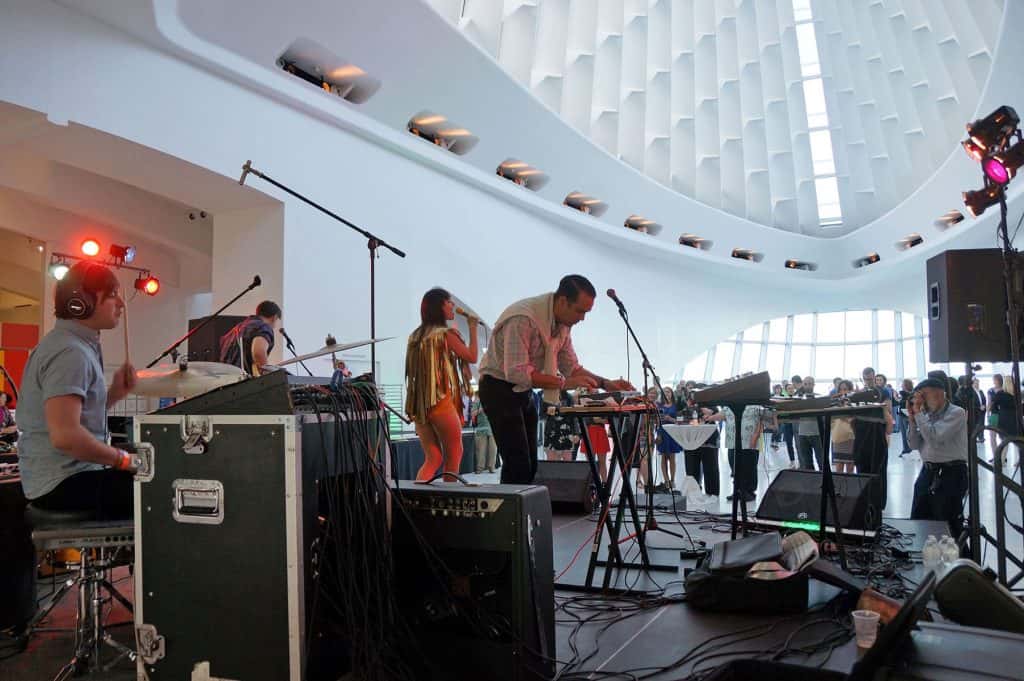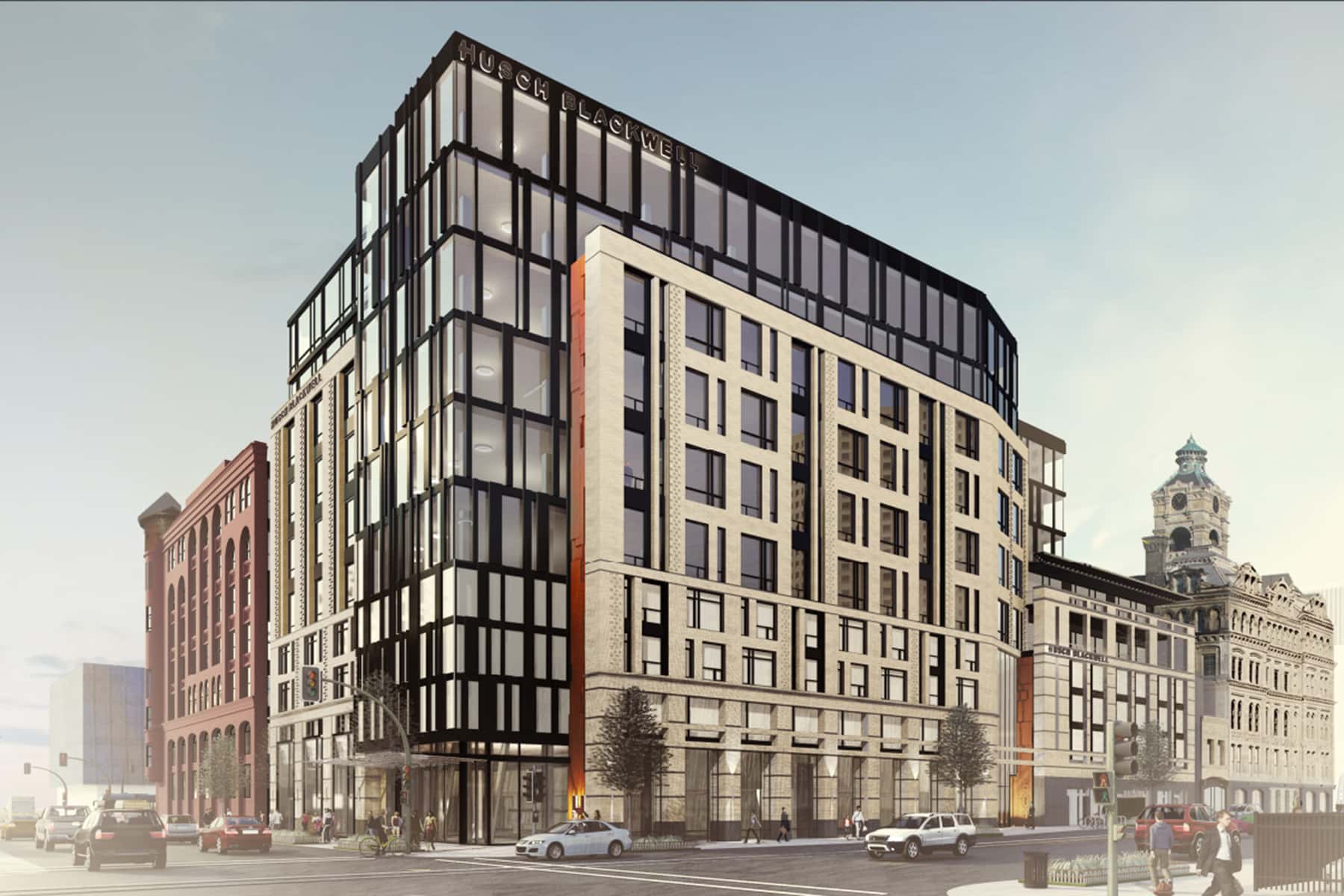
The Milwaukee-based real estate development and investment firm, J. Jeffers & Co., recently announced that its latest downtown Milwaukee project will be called The Huron Building.
Located at 511 N. Broadway, the development’s ground-breaking is scheduled for April 2019 with project completion expected to occur in the second half of 2020. The building’s name is the product of a contest organized by J. Jeffers and the law firm Husch Blackwell, the building’s anchor tenant which agreed to take over 71,000 square feet in the new development. The contest allowed Husch Blackwell personnel to suggest names to for consideration.
The winning suggestion is a nod to Milwaukee’s nineteenth-century history. Present-day East Clybourn Street was once named Huron Street and served as the city’s main east-west thoroughfare, connecting the river to what was Milwaukee’s first cargo pier.
“In contemplating this project we have been very cognizant of this neighborhood’s history and its central importance over time to the commercial growth of Milwaukee,” said Joshua Jeffers, President and CEO of J. Jeffers. “We want the building to be a statement about our confidence in the future of Milwaukee, but we also want to acknowledge our city’s rich commercial and cultural history.”
The building’s historical allusion is not merely in name only. The stone portions of The Huron Building’s façade will be comprised of sandstone from the same quarry in Ohio that provided the stone for the nearby Mackie Building, which was built in 1879 and once served as the city’s grain exchange.
“We selected this location for our new office space because it will allow us to better serve our clients and because of our commitment to and investment in the Milwaukee area,” said Jack Enea, Milwaukee Office Managing Partner for Husch Blackwell. “Having the opportunity to name the building in a way that recognizes and supports the amazing history of this neighborhood provided us another opportunity to express our dedication to the city.”
The Huron Building will feature retail space on a lower floor, in addition to parking and potentially a restaurant, as well as being within quick walking distance to the revitalized Third Ward. The location also has quick and easy freeway access, as well as being adjacent to the new Milwaukee streetcar line. The building will serve as a neighborhood hub for follow-on developments by J. Jeffers in the near vicinity.
Originally planned for nine stories, the building’s design has since expanded to 11 stories to accommodate extra parking and an additional 27,000 square feet of commercial space. These alterations also preserve or enhance the amenities that attracted tenants like Husch Blackwell, including large outdoor terraces on the upper floors.
“For us the decisive factor for building an office from scratch was the ability to impact the design in a way that improves client service and provides an enhanced working experience for our employees,” said Enea. “The featured amenities— floor-to-ceiling windows, abundant access to natural light throughout the office, a firm café/lounge area, uniform office dimensions, improved wellness rooms, improved noise cancellation technology, green initiatives—could be customized and integrated into a more holistic approach.”
Huron Building
© Render
Engberg Anderson Architects


