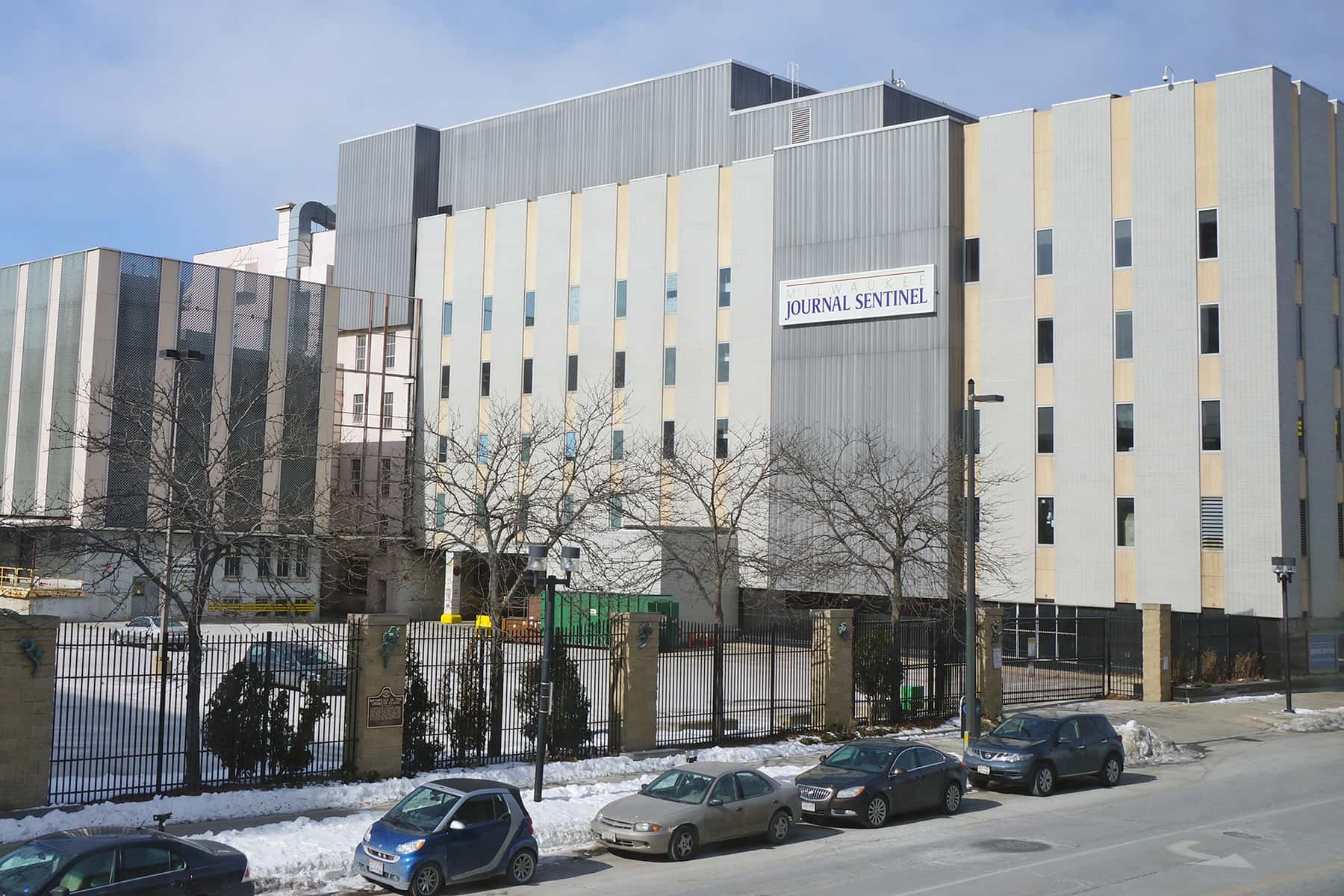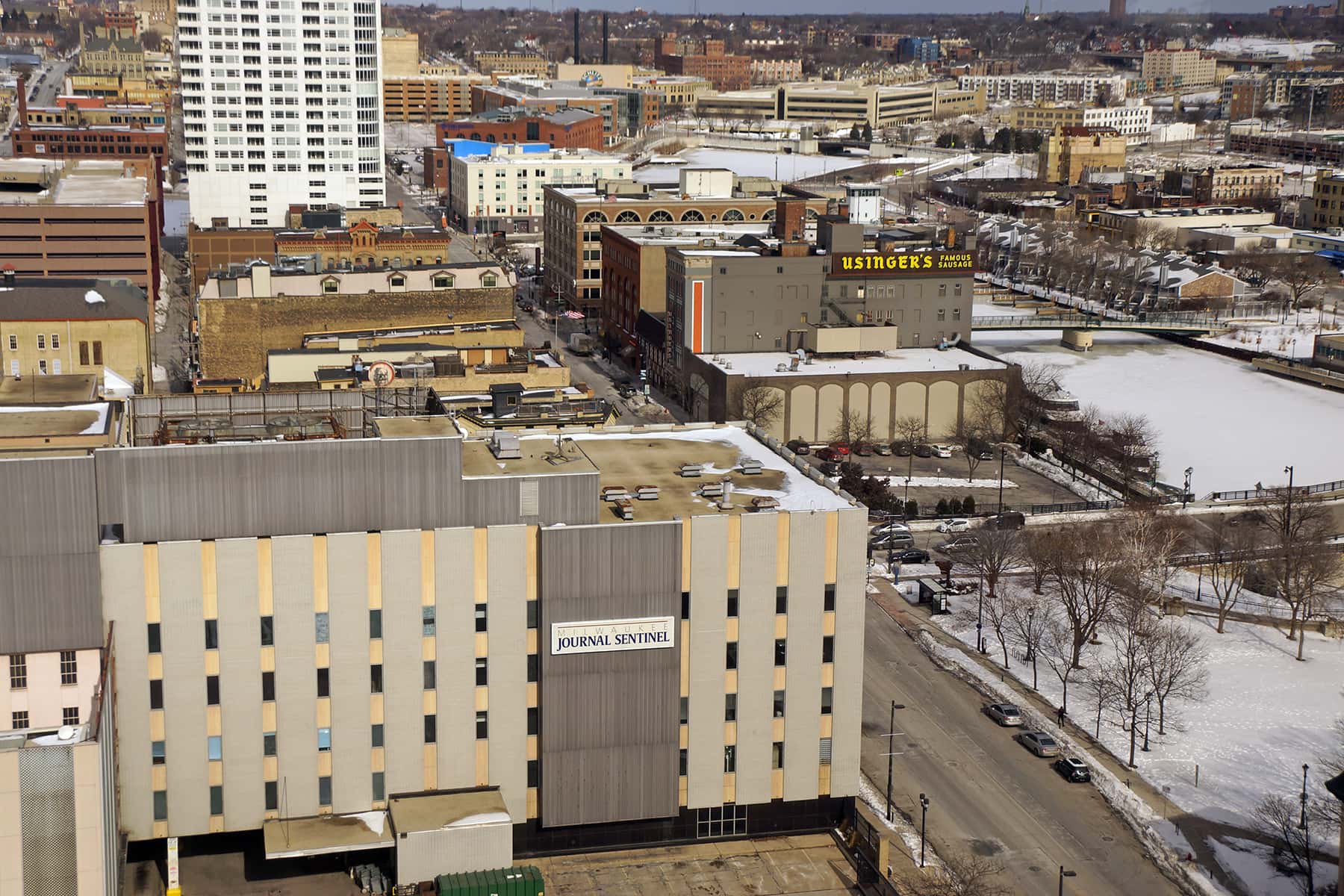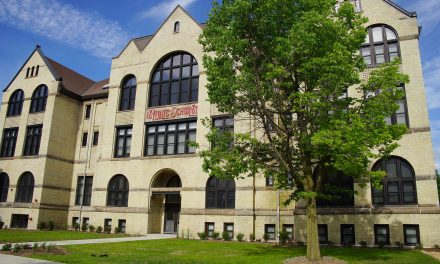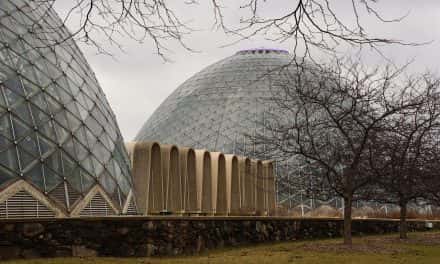
J. Jeffers & Co. announced on October 31 that it had closed on a real estate transaction to purchase the Journal Communications Building and the adjoining properties from the Gannett Newspaper company. It plans to begin an adaptive reuse plan of the historic block and the buildings on it.
Joshua Jeffers, President and CEO of J. Jeffers & Co., noted that the floor plates for the main Journal Communications building were 56,000 sq. ft., which creates major physical challenges for getting light and air into the center core of the building.
“Our company’s core competency is in complex historic rehabilitation, but Journal Square is an especially challenging undertaking. There certainly are reasons why these properties have been for sale for so long, and why other prospective purchasers decided not to buy them. We like these challenges, however,” said Jeffers. “We go into projects like this with a wide array of tools and resources to make the impossible possible.”
Jeffers also indicated that the entire block was recently designated as a local historic landmark, and that challenges exist in all parts of the block and its different buildings. He explained that in order to reconfigure the buildings for modern day use, his team would have to be creative and think outside the box.
“Some of what we have in these buildings contributes to their historic value; some of what we have does not contribute to their historic value; and some of what we have actually interferes with the historic value of these buildings,” Jeffers said.
The development team will be working with the National Park Service, the City of Milwaukee, and the historic preservation community on developing a master plan for the block. They are also exploring the possible allocation of historic and other tax credits for components of the project.
Jeffers & Co. has a track record of rehabilitating and enhancing historic buildings, including the iconic Mitchell Building, the award-winning Mackie Building/Grain Exchange, and the Historic Garfield Apartments.
“Each project we undertake has to fit a specific strategic vision and be a creative compliment to the community in which it’s located. The Journal Communications project presents an opportunity to do something very special, given its connection to the cultural and social fabric of Milwaukee for over 100 years. Gannett will be leasing back the buildings in 2020, which gives us time to prepare our master plan redevelopment for a 2021 start date,” Jeffers said.
The main building is an Art Deco design and was built in 1924 to house The Milwaukee Journal. The historic 1924 building is bordered by N. Vel R. Phillips Ave. on the west and W. State St. on the north. Directly to its east is a building that formerly housed printing presses for the Journal, the Sentinel, and the Journal Sentinel. The presses were installed in 1964 and 1967 and then moved to a facility in West Milwaukee in 2003.
Directly to the south of the 1924 building is a four story brick building that formerly housed the Milwaukee Sentinel. The south end of the property also includes a vacant parking lot and Major Goolsby’s, a noted Milwaukee sports bar and restaurant.
The borders of the block are N. Vel Phillips Ave on the west; W. State St. on the north; W. Kilbourn Ave. on the south; and Old World 3rd St. on the east. The east edge of the property also is across from the Milwaukee River and Milwaukee County’s Pere Marquette Park, which is also home to the Milwaukee County Historical Society.
No definite redevelopment plans have been finalized, and that the Journal Sentinel will continue to occupy the buildings until their lease expires in late 2020. He also added that the success of the Fiserv Forum and the Deer District make a successful adaptive reuse plan a potential game changer.
© Photo
Lee Matz















