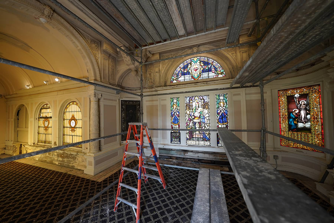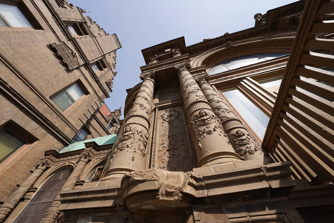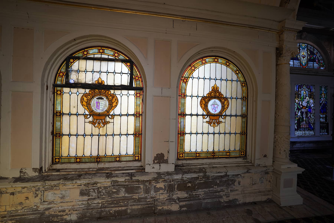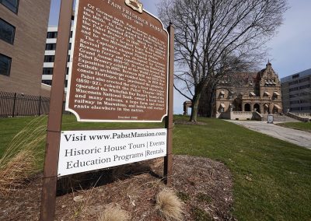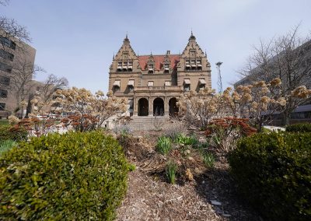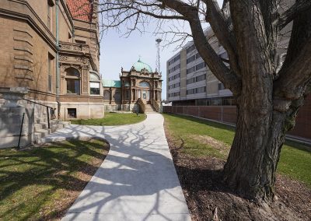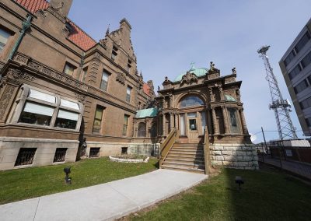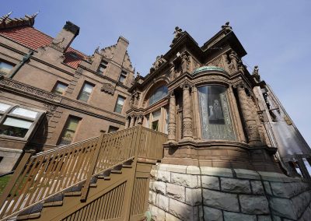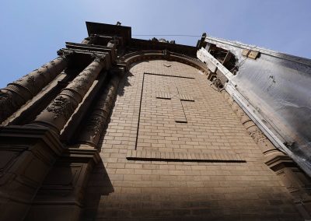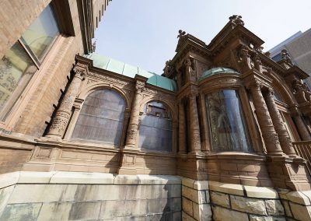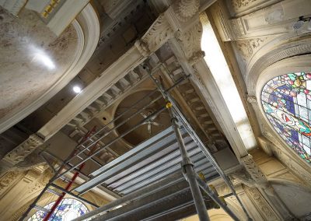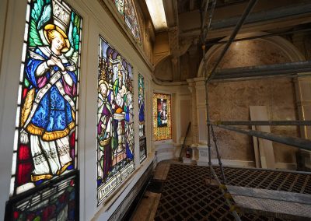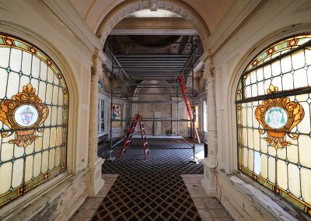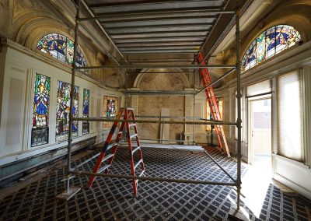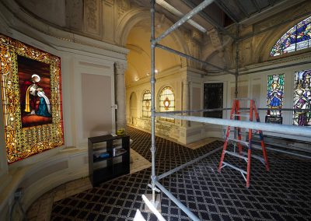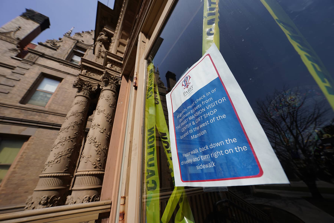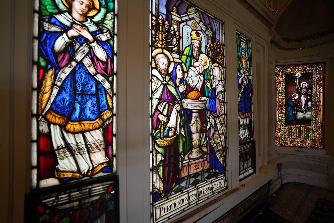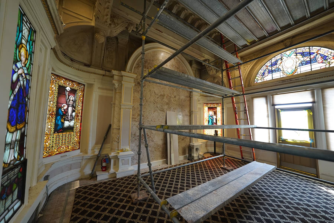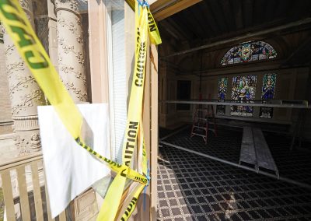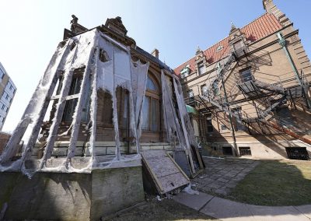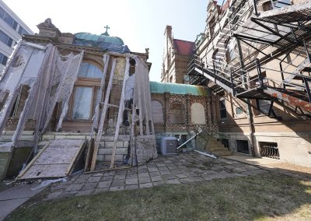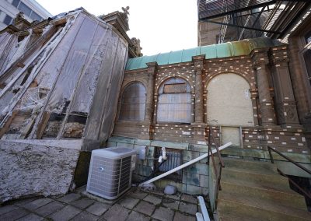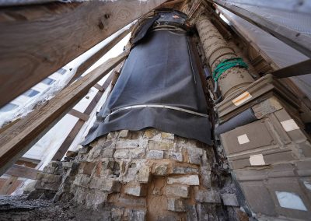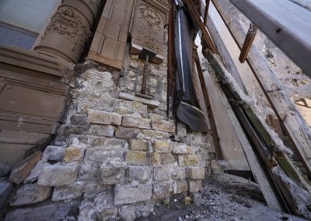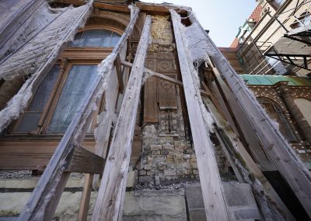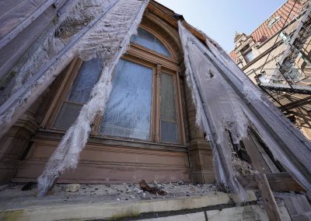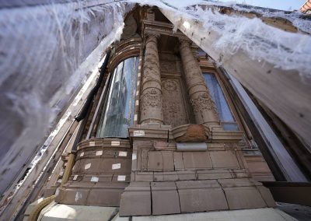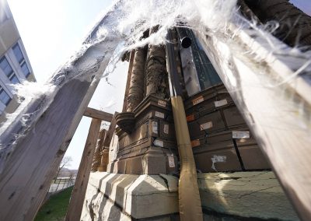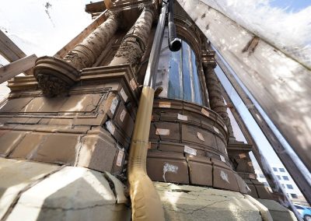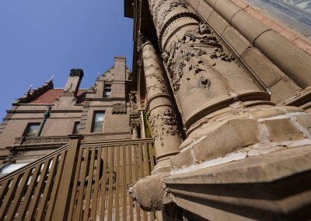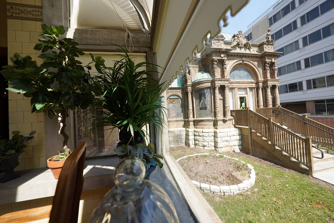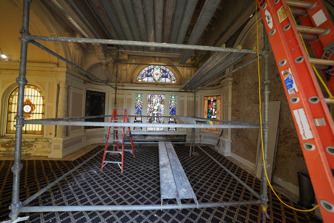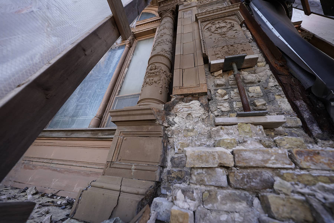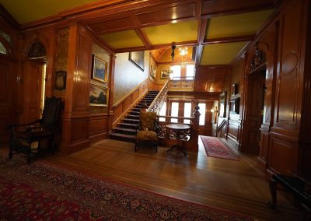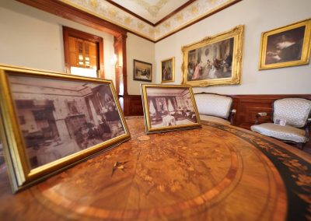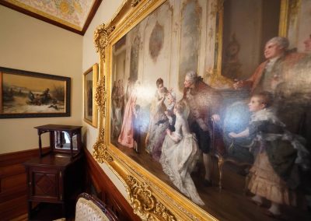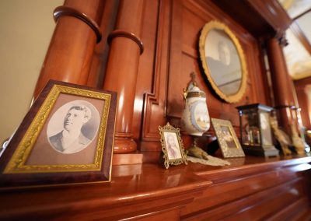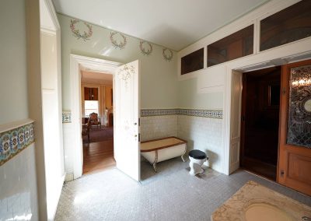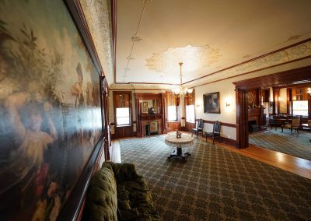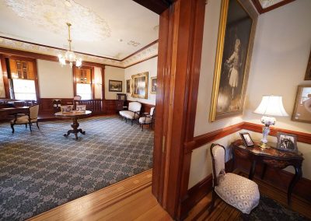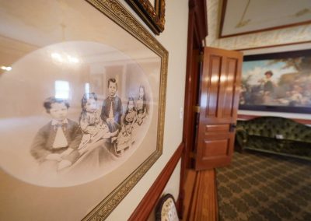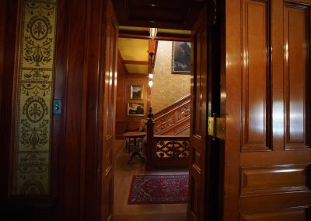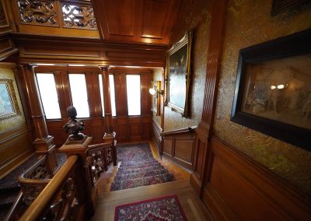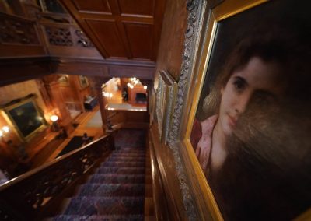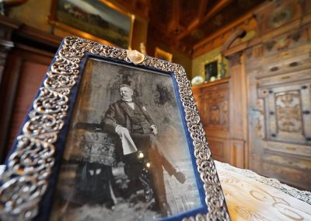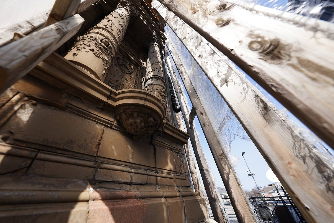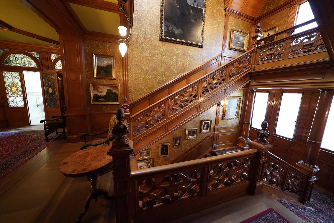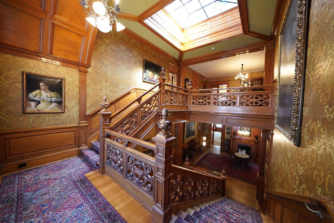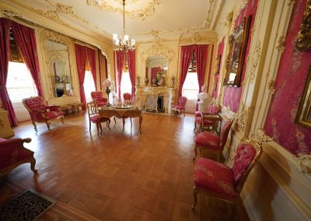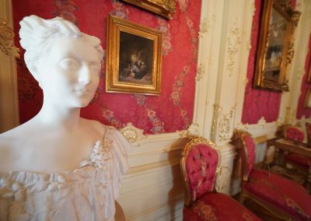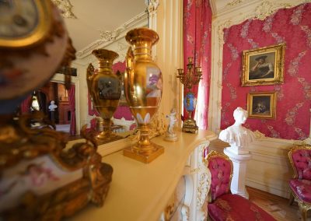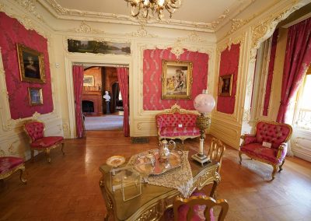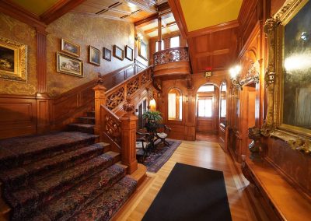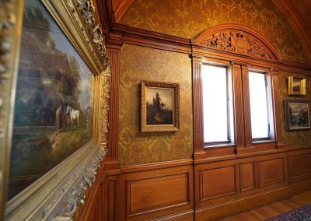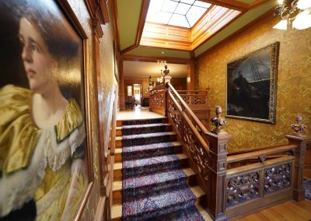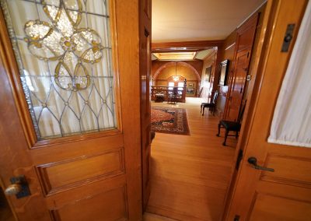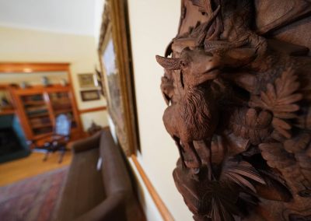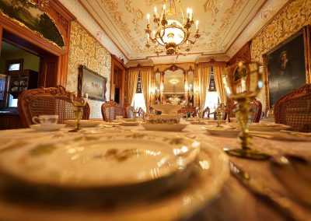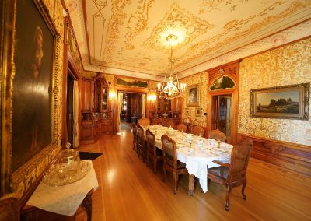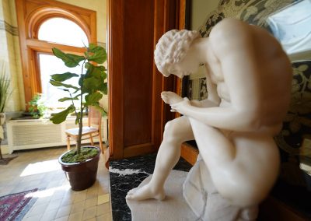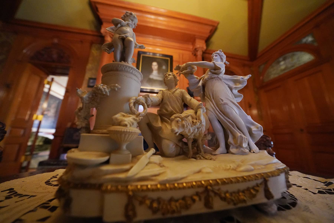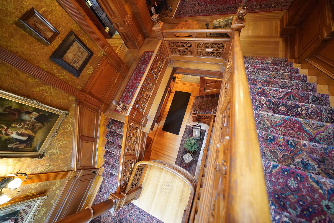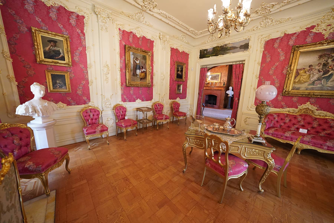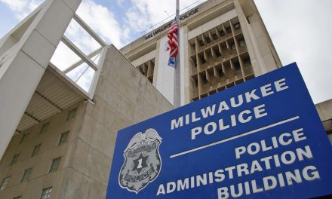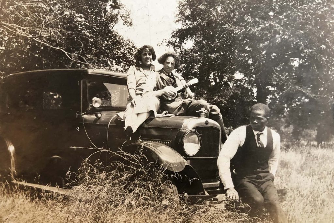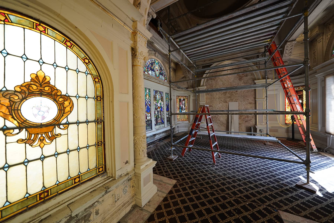
The Pabst Mansion announced publicly on March 24 that it plans to submit an application for a Certificate of Appropriateness (COA) from the City of Milwaukee’s Historic Preservation Commission.
The purpose of the COA was to meticulously deconstruct and preserve salvageable elements of the pavilion structure adjacent to the historic Pabst Mansion. Originally added to the property as a free-standing airing porch, it would be reconstructed and possibly reattached.
“With new, advanced technology right here in Milwaukee, we will be able to restore the pavilion as it originally existed on the Pabst property,” said Mame McCully, Interim Executive Director of the Pabst Mansion. “Our first step to restoring the pavilion is to carefully scan and document all the salvageable elements.”
Repairing the existing terracotta structure, without first deconstructing it, is not a feasible option. Further attempts to restore the facade, without addressing the actual structure, would result in the unintentional destruction of the remaining elements.
Though not original to the construction of the 1892 Pabst Mansion, the pavilion and all elements on the Pabst Mansion grounds, fall under the purview of the City of Milwaukee’s Historic Preservation Commission. As a result, Pabst Mansion must secure a COA in order to move forward with deconstruction.
The pavilion was built with terracotta as a temporary interior structure for the World Columbian Exposition of 1893 in Chicago. It was added to the Pabst Mansion as an auxiliary airing porch, with full exterior exposure, by Captain Pabst in 1895.
Italian for “baked earth,” terracotta is a strong, durable material that is also naturally resistant to fire, mold, and bacteria. It has been used for millennia by artisans and architects in everything from cookware to ornate facades of Cathedrals.
While it can fail as a building material if breached because of poor glazing, the majority of problems with terracotta come from deterioration of the steelwork used to attach and support it. Since the pavilion was not designed to be a permanent exterior structure located in Wisconsin’s extreme weather, it was not constructed with appropriate materials or details such as flashing and insulation.
“The freeze and thaw cycles in Wisconsin create problems with building exteriors, just like how roads develop potholes,” said Morgan Sweet, Director of Advancement at Pabst Mansion. “So, the project will not get any cheaper the longer Pabast Manson waits. It will only get more expensive and pose a greater risk.”
For over a century, the pavilion’s deteriorating status has been well documented. Despite regular stabilization efforts, the structure of the pavilion has gradually fallen into disrepair.
The main purpose of the Pabst Mansion’s restoration was to return it to its condition in the 1890s. But the pavilion raises unique questions about its preservation. For decades it served as a chapel for the Archdiocese of Milwaukee, adorned with religious stained glass and a huge marble altar.
“The first thing that we are addressing as we go along is what we bring it back to. There have been multiple iterations of the pavilion. First as the World’s Fair display, then it was brought to Milwaukee and put on the Mansion’s west lawn as a free-standing building. And then it was later moved to the east side of the building and attached via an arcade to the dining room,” said Sweet. “So as we try and bring it back to the 1890s, do you have it as a free-standing pavilion? Do we attach it with an arcade? Do we close it with glass, or leave it completely open as the Pabst Family had it originally? And then another thing is the dome on top. It was originally constructed of glass before the Archdiocese replaced it with the copper dome that is there now.”
The deconstruction process of the pavilion is also the first phase of a long overdue restoration of the Pabst Mansion itself.
“Deconstructing the pavilion is our first priority, because we want to save everything we can. But after that we need to pivot our efforts to the main house, to make sure that its fate does not follow the pavilion,” said Sweet. “Of course, the Mansion was built as a permanent structure, but there are conditions like water infiltration that are getting worse and we need to address them.”
Anyone who owns a historic property, or even just an old home, knows that water is one of a structure’s biggest enemies. That has absolutely been the case with the Pabst Mansion. Historic photos dating back to when it was still owned by the Pabst Family even show water damage in the mortar already.
The Pabst Mansion is a nonprofit organization dedicated to celebrating the legacy of the Pabst family and its impact on the citizens, history, and culture of the Greater Milwaukee community, through the preservation and ongoing operation of the family’s 1892 historic Pabst Mansion, which now operates as a house museum.
“There are a number of historical landmarks in Milwaukee with the Pabst name for a good reason. He was influential in our city, not just as one of the beer barons that helped build Milwaukee and make it the ‘Brew City.’ But he also had substantial real estate holdings and was a dedicated philanthropist,” said Jocelyn Slocum, Director of Operations & Curatorial Affairs at Pabst Mansion. “The Pabst name is really ubiquitous throughout the area. And then having this house as a central space, which expands beyond the brewery to the man himself and his family, is such a treasure for Milwaukee. It is all very local, while being this recognizable international brand.”
The Mansion is a beautiful relic of the Flemish Renaissance revival in America, and a prime example of Gilded Age America. It is also one of the only remaining houses on what used to be Grand Avenue, which was the premier residential area of its time. The Manson is equally unmatched with its decorative fine arts collection, and its crafted wooden interior created by local artisans.
With recent advancements in digital tools and terracotta repair work, the undertaking of reconstructing the pavilion is now feasible. Pabst Mansion is working closely with the University of Wisconsin-Milwaukee’s Historic Preservation Institute to create a 3D scan of the entire pavilion, using advanced laser scanning tools and recording techniques to document the structure.
By documenting the pavilion in this manner, missing and deteriorated pieces can be recast using 3D printing technology in Milwaukee. The reconstructed pavilion will be produced with a proper backup structure, movement joints, weatherproofing, insulation, and other technologies necessary for an outdoor location to ensure its integrity for decades to come.
“As an organization, we are dedicated to celebrating the legacy of the Pabst Family and its impact on the citizens, history, and culture of the Greater Milwaukee community,” said McCully. “The deconstruction of the pavilion enables us to preserve the structure before it is lost, while we work towards our plan to reconstruct it.”
The Pabst Mansion is currently working to develop estimates and a work plan for major investments in the Mansion’s exterior envelope, and anticipates a capital campaign to support that work. It would then turn its attention to the reconstruction of the pavilion. Updates to the mansion’s exterior would also be under the purview of the Historic Preservation Commission and require a separate COA.
Through mutual connections, the Mansion was introduced to the Historic Preservation Institute at the University of Wisconsin-Milwaukee School of Architecture & Urban Planning. As a result, the pavilion has been used as part of the curriculum for students.
“In previous semesters, students had to travel to distant sites which limited their time to scan and focus on a terracotta structure. The pavilion is basically in their own backyard,” added Sweet. “These students are very gifted, and they really love the building. So it is a learning instrument for them. We also have an amazing digital record of the structure, using cutting-edge technology, that would be prohibitively expensive to produce at this early stage.”
The City of Milwaukee’s Historic Preservation Commission is expected to consider the COA application at its May 1 meeting.
TIMELINE
- 1892 Pabst Mansion completed
- 1893 Pavilion constructed for 1893 Chicago World’s Fair
- 1895 Pavilion moved to Pabst Mansion parcel
- 1908 Pabst Mansion sold to Archdiocese of Milwaukee. Pavilion converted into a chapel
- 1910 First cracks appear in pavilion structure, 1960 Archdiocese drafts letter stating the pavilion’s structure needs immediate attention
- 1993 Architects report deterioration, leaking roof, severely damaged sculptural elements, and stained glass windows in disrepair
- 2017 Plastic is added on the exterior to help weatherize the pavilion
- 2020 Pavilion temporarily stabilized to regain occupancy
- 2022 Relocated gift shop operations to another location due to safety concerns
- 2023 Certificate of Appropriateness submitted to Historic Preservation Commission; 3D Scanning and Careful Deconstruction
- In Progress Fundraising and exterior work on Mansion, fundraising, and reconstruction of pavilion as a free-standing airing porch
- Pabst Around Milwaukee: Illustrated map details vast reach of Captain Frederick Pabst beyond his brewery
- “Seeing the Universe in a Single Flower” at a Japanese Ikebana exhibit inspired by the Pabst Mansion
- Pabst Mansion creates new leadership position to address challenges and opportunities
- Pabst Mansion to co-host first “Evening Fit for a Baron” in more than 30 years
- Pabst Mansion decks the halls for Christmas Twilight Tours
- Pabst Mansion celebrates 125 years with open house and family reunion
- Photo Essay: Pabst and Gettelman Family attend Baron Brunch
- Photo Essay: Pabst for Paws
- Pabst donations on 180th birthday honor animal charity
- Video: A look inside the Pabst Mansion
Lee Matz

